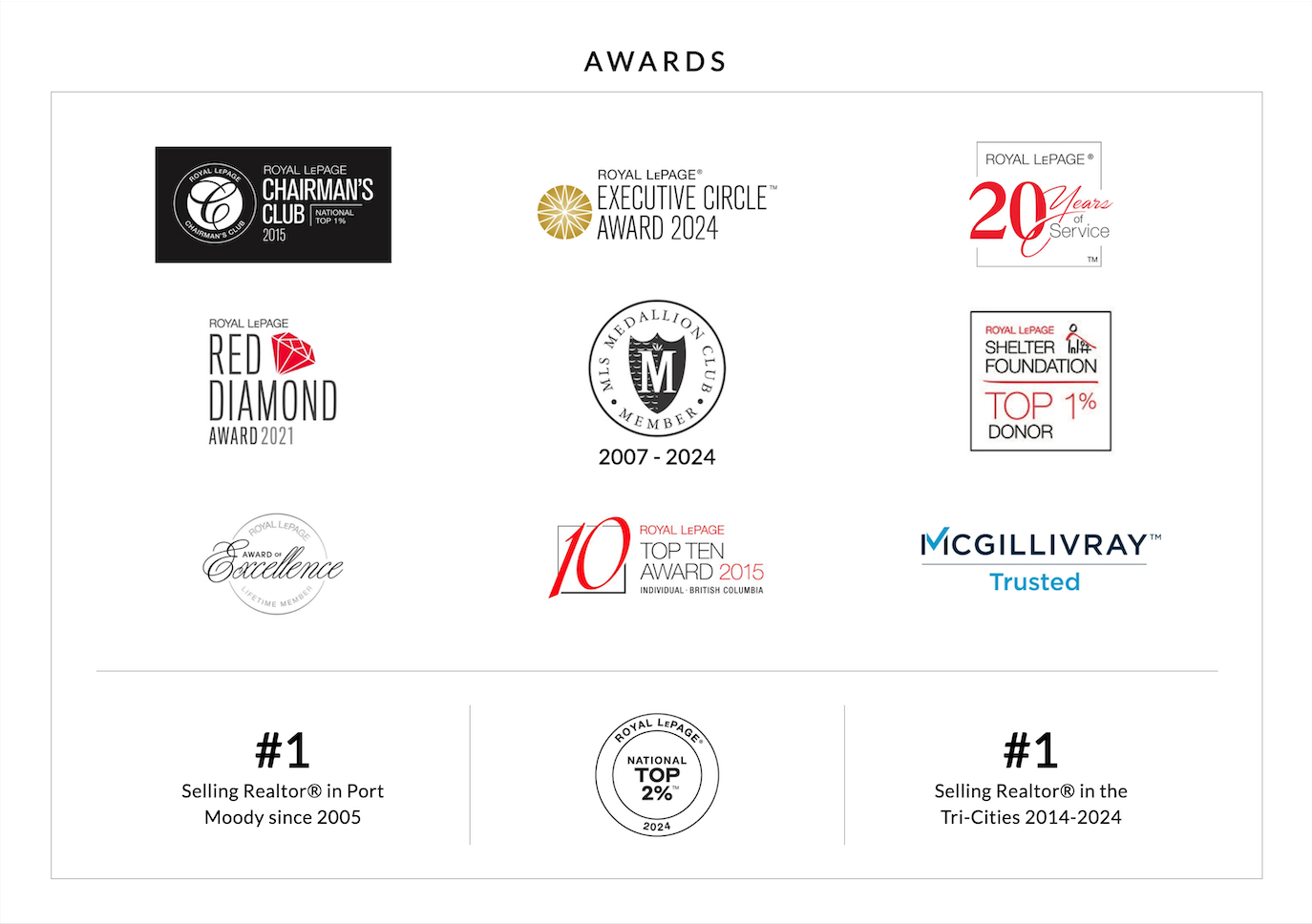WAKE UP TO GLORIOUS PANORAMIC VIEWS OF MOUNT BAKER AND THE GULF ISLANDS FROM THIS STUNNING DUPLEX! This popular A plan home boasts a cozy gas fireplace in the Great Room and from here walk out to your view deck. The gourmet Kitchen is open and features a huge island, granite counters, maple cabinets and tiled flooring. An entertainer's dream!! Huge Dining Room off the kitchen walks out to grassy back yard. Backing on to the Greenbelt, this home offers privacy and a gorgeous view of nature. Upstairs is a computer loft and three generous Bedrooms, including the Master which boasts vaulted ceiling, amazing views, walk-in closet and an ensuite with a soaker tub. The basement offers access to the tandem garage, a separate Laundry Room and a Den/Rec Room. New paint and carpet throughout! Front entrance and patio have new aluminum railings and Trex decking, and exterior of house is newly painted! Experience hiking and mountain bike trails, parks, lakes and beaches in the area. Walk the kids to all levels of great schools, including Aspenwood Elementary, Eagle Mountain Middle & Heritage Woods Secondary. This offers an incredible lifestyle in a family-sized home, with great views, highly rated schools and no strata fees! THIS WON'T LAST!!
Address
127 Fernway Drive
List Price
$1,098,000
Type of Dwelling
Single Family Residence
Area
Port Moody
Sub-Area
Heritage Woods PM
Bedrooms
3
Bathrooms
2.1
Floor Area
2,009 Sq. Ft.
Lot Size
4752 Sq. Ft.
Year Built
2005
Listing Brokerage
Royal LePage West Real Estate Services
Postal Code
V3H 5M1
Tax Amount
$3,874.59
Tax Year
2015
