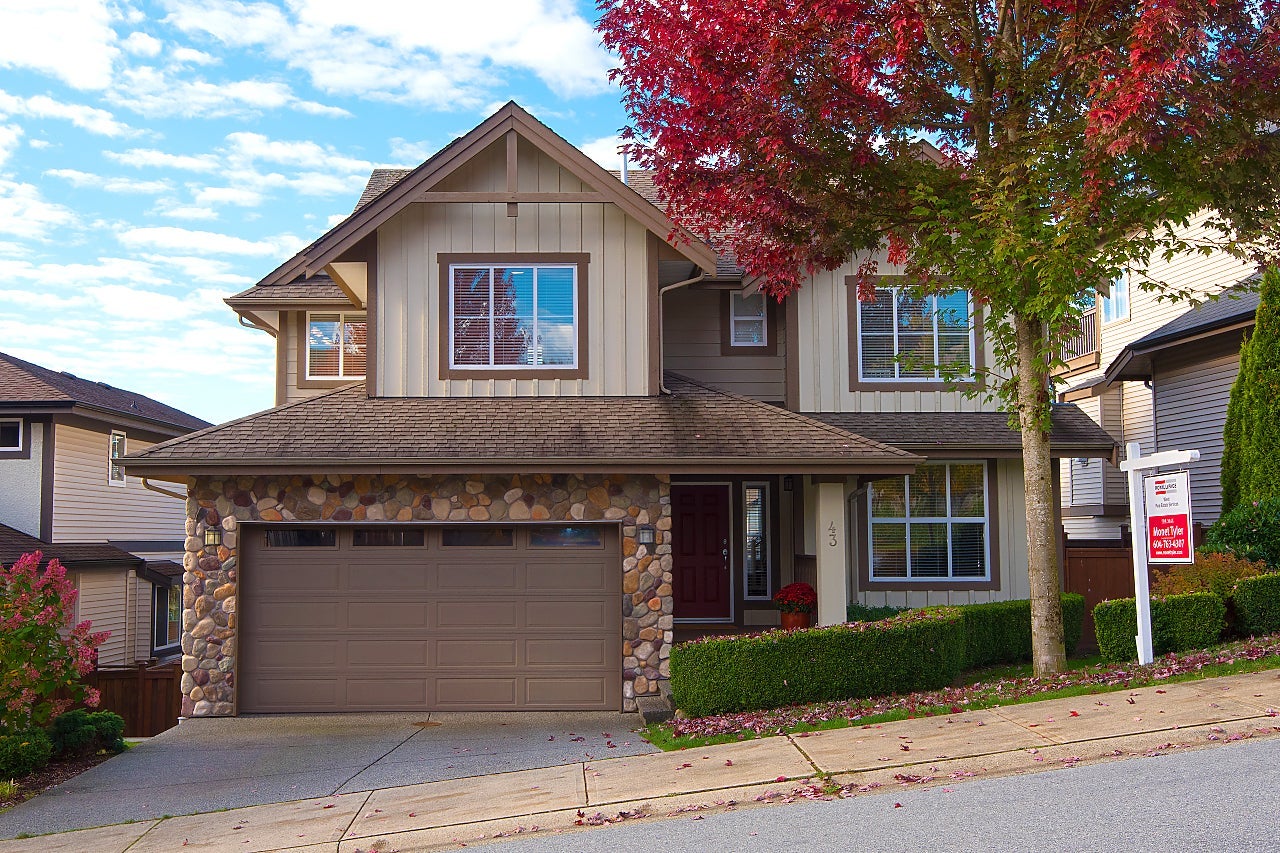
43 Maple Drive
Open House Saturday 2pm-4pmMost popular Residence 1 floor plan in August Views! Gleaming Maple hardwood flooring on the main level, Great Room with vaulted ceiling and cozy floor-to-ceiling gas fire place. The kitchen boasts a huge island, granite counters, maple cabinets and stainless steel appliances. From the Eating Area walk out to your huge, sunny, bright back deck. Enjoy south west views and look out over your sun-drenched back yard. Upstairs features a computer area plus three huge Bedrooms! The Master Bedroom offers a massive walk-in closet plus a lovely five piece ensuite. Open sliders to a large bright view deck and take in sunset views over Burnaby Mountain. The two other spacious rooms are joined by a Jack and Jill bathroom. The lower level walks out to a bright back yard and features a separate entrance, living area, kitchen, laundry, dining area, bedroom and full bathroom. Great for the grandparents or a nanny suite! Close to all levels of high-rated schools; kids can walk to Aspenwood Elementary, Eagle Mountain Middle and Heritage Woods Secondary schools. An opportunity not to be missed!

